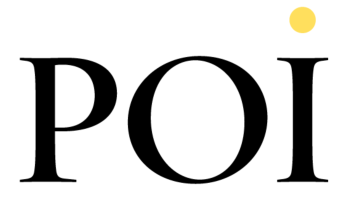 LOCATION: TORONTO
LOCATION: TORONTO
SQUARE FEET (PROJECT RELATED): PROJECTS COMPLETED PER PHASE
NUMBER OF FLOORS: 6 (1 FLOOR = 1 PHASE)
Mt. Sinai Hospital initiated renovations in 2011 in an effort to update and furnish the space. Mt. Sinai’s goal was to complete the renovation in phases—each floor of the hospital encompasses a different phase. During each phase, the corresponding floor needed to be furnished.
POI was the successful bidder for Mt. Sinai’s request for proposal. While phases varied based on the construction schedule, POI placed orders per floor to deliver and install furniture on a timely basis. POI provided healthcare furniture for each floor—including Steelcase admin stations, healthcare recliners by Steelcase Nurture, a combination of Allseating and Steelcase task chairs, waiting/seating chairs from Steelcase Nurture, KI guest chairs and exam chairs, as well as Spec exam room and meeting room tables.
POI fulfilled timely order requests and was able to meet the needs of the client. Mt. Sinai was very pleased with POI’s product and remains an ongoing client as the hospital incorporates more phases and floors that require furnishing.

