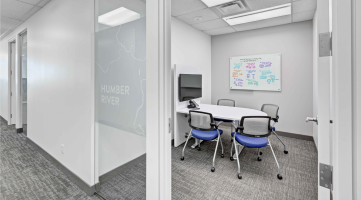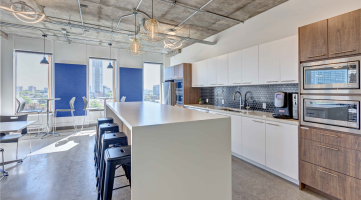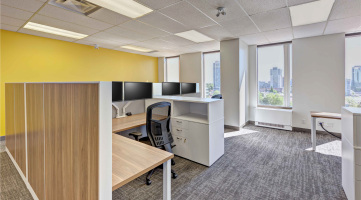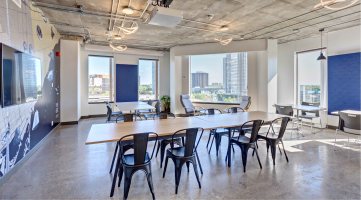800-235 Yorkland Blvd., Toronto
Dillon Consulting chose to engage POI with the goal of increasing business and end-user flexibility by maximizing choice and control for employees while fostering greater social interaction. The interior designer effectively updated an older space in the same building, and infused colour to deliver an airy modern feel.
The move away from high panels to a bright open workspace was intended to shift the organizational culture. POI was able to retain and support the focus requirements of the engineers with standing height layout surfaces which acted as workstation dividers. The new space featured conference rooms, a work cafe, meeting rooms, and an open collaboration area.
In order to satisfy the budget, POI leveraged its broad scope of partners and suppliers to curate solutions, including a customized Steelcase storage unit, that delivered value while retaining the premium look and feel of the space. This blended approach ensured high performance and quality product selections without breaking the bank.
The client response, despite the initial apprehension to change, has resulted in very positive adoption.









