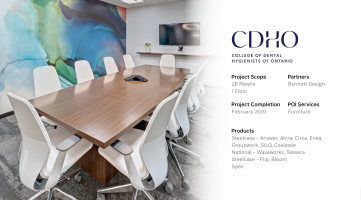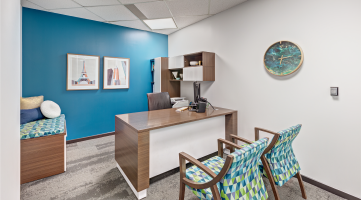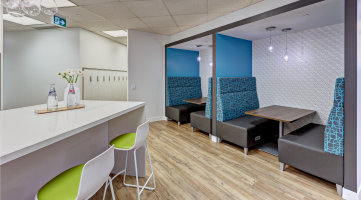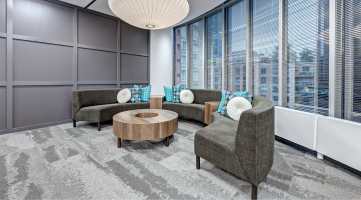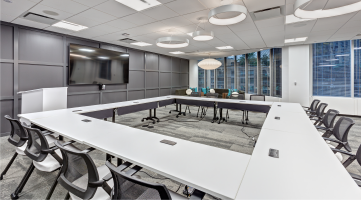175 Bloor St E, North Tower, Suite 601, Toronto
As the primary regulatory body for over 14,000 registered dental hygienists in Ontario, the College of Dental Hygienists of Ontario (CDHO) moved from their former half floor location to a new facility nearby. The design intent for their new space was to reflect greater openness and approachability.
CDHO engaged POI and an interior design firm to create new spaces that optimized light flow while enhancing collaboration. Gone are their fixed height panelled partitions, and, in its place, POI introduced Steelcase Answer workstations, height adjustable desks for private offices to address the need for postural change, and lounge furniture as well as tables to provide choice for employees for where and how they work.
The new space represents a cultural shift for CDHO as set out by their senior team. A focal point for both staff and guests is the café which is intended to be at the heart of the organization fostering collaboration and social engagement for employees. The private offices are placed on the perimeter of the café area for easy access by the staff to senior leaders.
An elected group of Council Members have been accommodated with a separate meeting room that is equipped with mobile tables which are easily reconfigurable to suit the essence of the agenda. The lounge area within the meeting room offers a comfortable respite for attendees. This space plays double duty as it is also rentable and attracts various industries for off site requirements.







